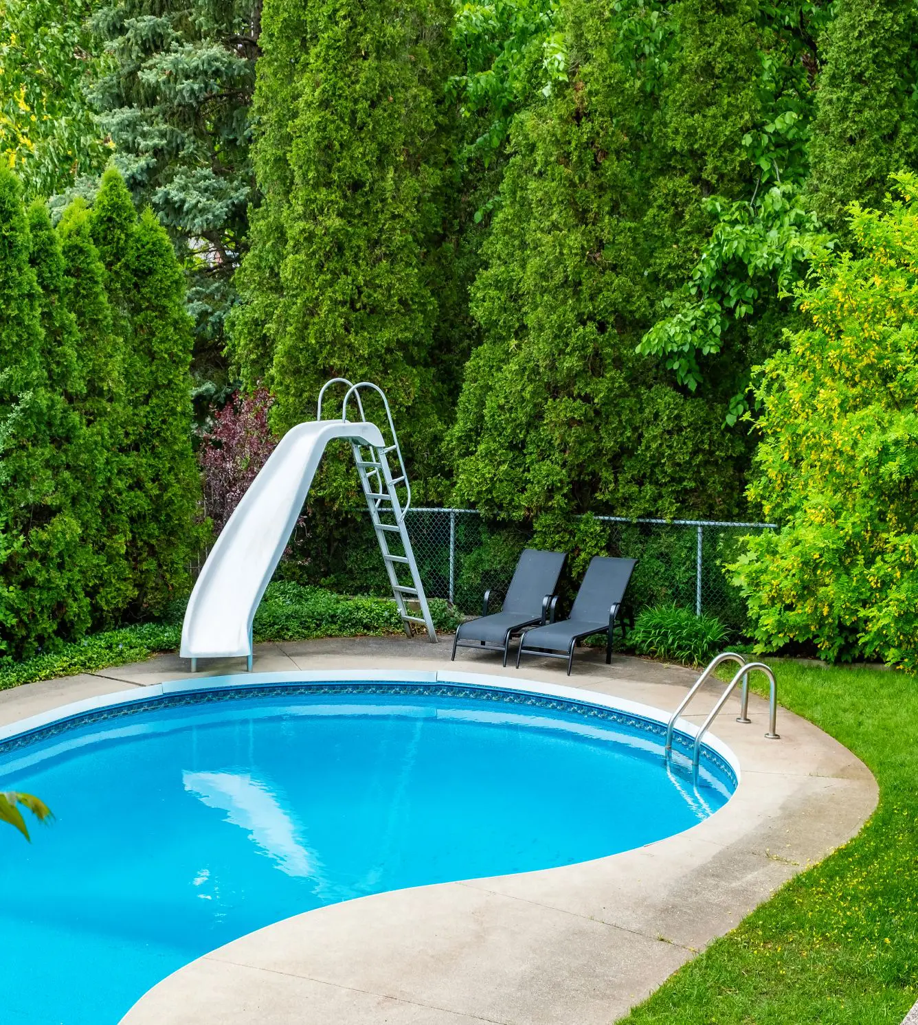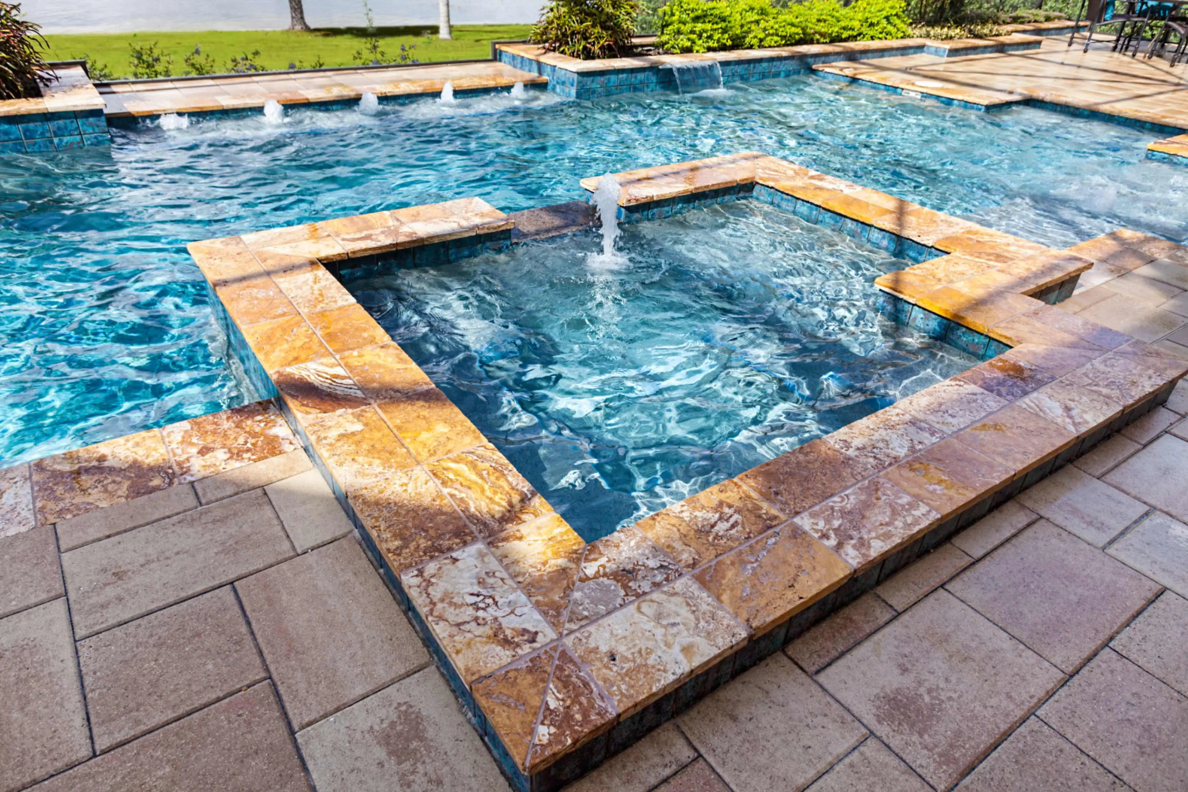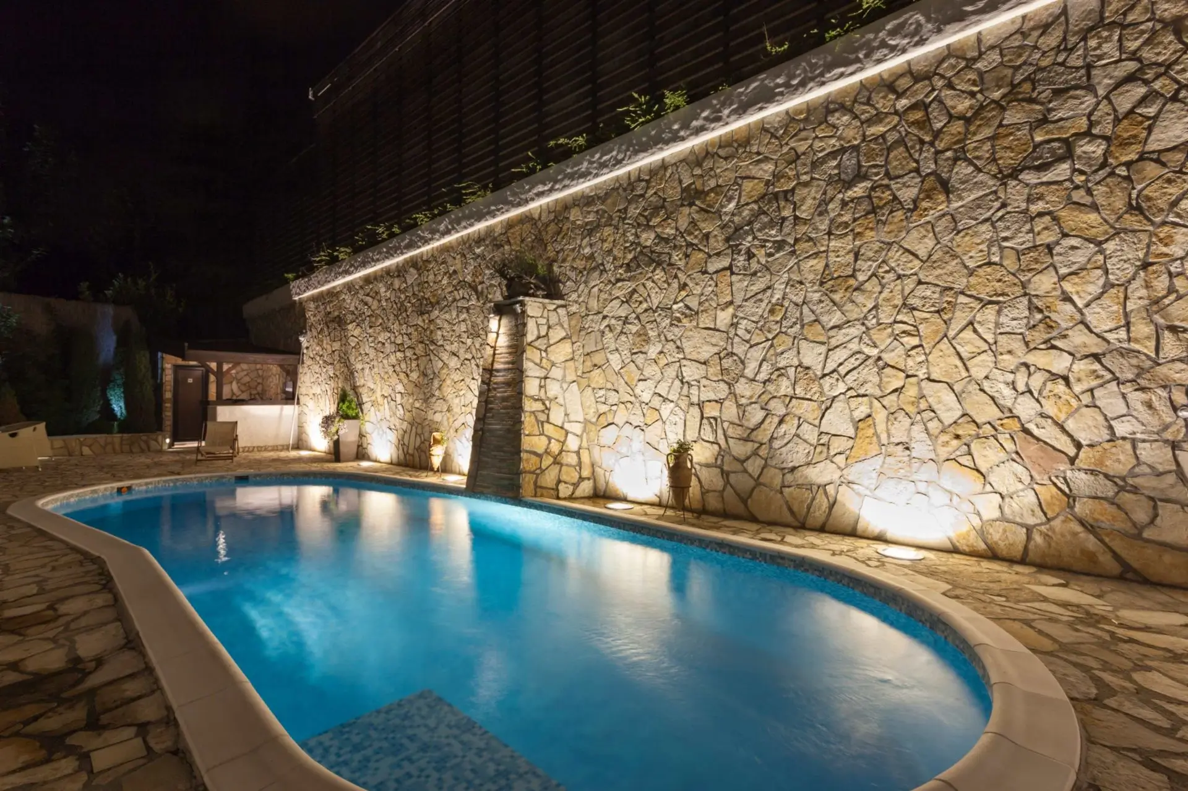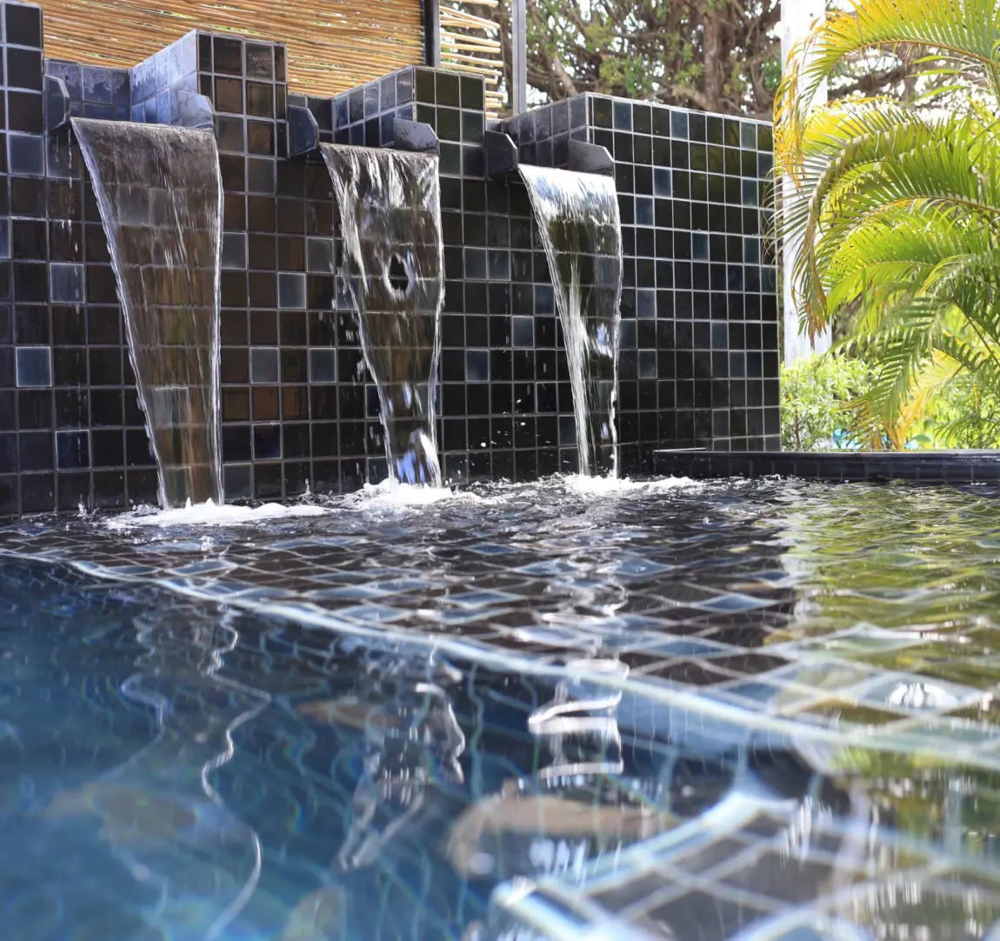
Design Your Perfect Pool
Building your own pool can be a daunting task, but we make it manageable and rewarding. Whether it's a gunite, vinyl, or fiberglass pool, our customized swimming pool plans make your inground pool construction seamless. Our expertise minimizes building errors, enhances scheduling, and reduces costs, ensuring an enjoyable project experience.
Permit-Ready Pool Plans
With advanced software like Microsoft Visio, AutoCAD, and Pool Studios, we provide precise, detailed, and visually stunning 2D and 3D designs. Our pool plans adhere to national building standards, are permit-ready, and can even be tailored for international projects using metric scales.

Comprehensive Pool Construction Plans
Our pool construction plans are meticulously crafted to meet high industry standards. Residential plans are drawn to a ⅛” scale on 11" x 17" paper, while commercial projects use a ½" scale on 18" x 24" paper. We also provide original hard copies and electronic. DWG files upon request.
For international projects, we draft plans using the metric scale in line with the 2015 ISPSC.
-
Residential Plans
Standard scale: 1/8" - Format: 11" x 17" paper - Tailored for individual homes
-
Commercial Plans
Standard scale: ½" - Format: 18" x 24" paper - Adheres to local health department regulations
Permit-Ready Pool Plans for Seamless Construction
All of our pool designs are ready for permits, ensuring a smooth and efficient process for you. Once you receive your finalized pool construction plans, you can immediately visit your city’s building and zoning department to pull permits. Should your city or county require structural engineering, we take care of that too! We collaborate with a licensed pool engineer in your state to complete the final plans, and once the engineering is approved, we send you an electronic copy—unless your municipality requires the original wet-stamped version.

Pool Plan Pricing
Attention Pool Builders!
Contact us for dealer pricing at (480) 607-1902
Residential Pool Plan Drafting
Price: $1,599
Includes comprehensive plans for your pool, spa, hardscape, and entertainment areas.
What’s Included:
- General Construction Plan
- Excavation/Layout Plan
- Detailed Plumbing Plan
- Customized Cross Sections
- Equipment List
- HOA Plan (if applicable)
- In-Floor Design (if applicable)
- BuildBlock ICF Takeaway (if applicable)
- Electrical Plan (upon request)
- Detailed Technical Consultation
- Subcontractor Referrals (Arizona)
- Wholesale Equipment Estimate
Additional Fees:
- ICF Plans, California/Florida Plans, or Infinity Edge: Add $100
Details:
- Plans are typically designed on 11” x 17” paper.
- Hard copies available for an additional $35 FedEx fee.
3D Design Pool Plan
Price: $300
Transform your vision with a complete 3D rendering of your pool and yard design.
Features:
- Includes up to three revisions.
- 3D images and videos to ensure an accurate and aesthetically pleasing design concept.
Starting Price: $2,699
Note: Currently not accepting new commercial jobs.
What’s Included:
- General Construction Plan
- Excavation/Layout Plan
- Detailed Plumbing Plan
- Customized Cross-Sections
- Equipment List
- Equipment Electrical Schedule
- Hydraulic Calculations
- Commercial Pool Signage
- Manufacturer Cut Sheet Callouts
- Familiarity with 2012 & 2015 IBC
Details:
- Plans adhere to city/state health department regulations.
- Plans are typically designed on 18” x 24” paper.
- Hard copies available for an additional $35 FedEx fee.
Engineering Costs:
- Arizona: $325
- Other States: Starting at $375
Note: ICF Pool Plans, California/Florida Plans, or Infinity Edge: Add $100.
Additional Details
Contact us for specialized dealer pricing and learn more about the comprehensive coverage of our plans, which include everything from general construction to detailed technical consultations.










